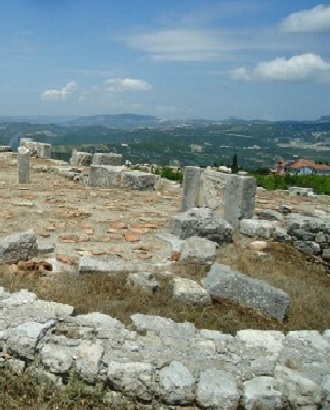

Basilica A
Basilica A was built at the western end of the stoa of the Hellenistic agora in a dominant position over the northwestern part of the town. The dimensions of this monumental complex is 38 m in length and 23 m in width. The church is built on different levels not because of the conditions of the terrain but to increase its monumental impression. Contrary to the other basilica in the town, this basilica had no other buildings around it. To the West, a staircase led to the old stadium which was rebuilt during the construction of the church. It is a church with three naves, a portico with the width of the nave at the North of the central nave and two liturgical annexes.
Mosaic tiling is found in the narthex (at the South eight zoomorphic grid boxes and floral motifs ; at the North an orthogonal composition of irregular intersecting octagons), in the central nave (at the South , decorated tangent circles decorated with birds, at the North large squares with zoomorphic representations), in the sanctuary (two deer on either side of the Source of Life ; three panels : cases with birds and water animals , craters surrounded by birds and peacocks ) and the north wing of the transept (octagons decorated with birds and floral motifs).
Excavations have provided many decorative sculpture of a good performance. Only the altar table of the second phase and its columns are made in marble.
The construction of the basilica has to be situated in the fifth century. Its destruction (numerous traces of fire) would occur in the second half of the sixth century during the invasion of the Slaves (547-548 ).